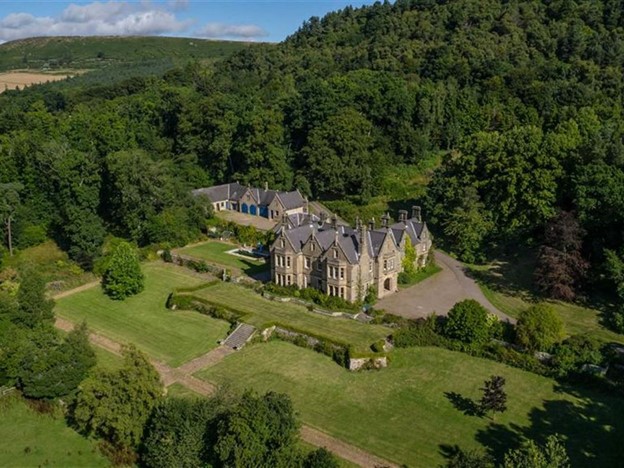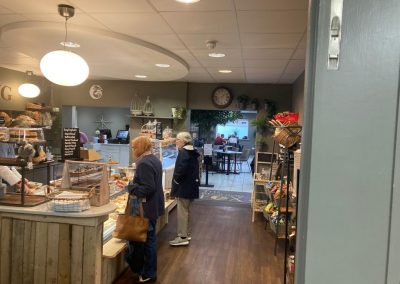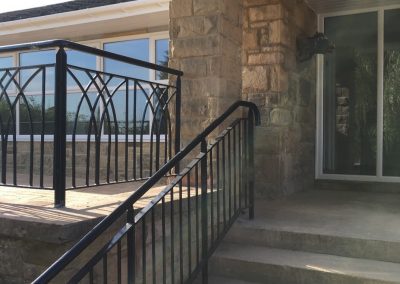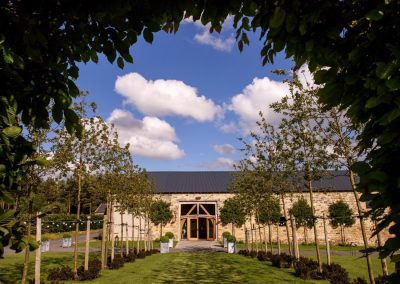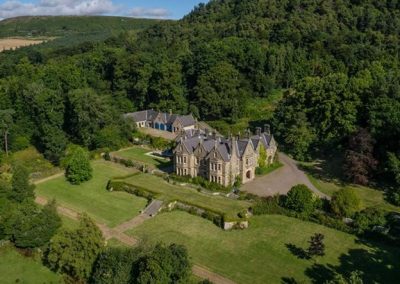Harehope Hall, Eglingham
Background
Harehope Hall is a 10 bedroom stone built Victorian country mansion hall with a stable block, cottages, and walled garden and located within a large estate in Northumberland. Our client purchased the property in 2013, Datim worked at Harehope for over 24 months.
The Project
Full strip back and refurbishment of all parts of the Main Hall, conversion of outbuildings, conversion of the stable block into self-contained flats, modernization of the site managers cottage and upgrades/landscaping to the extension grounds.
Scope of Works
Externally:
Full strip and recovering of the welsh slate roofs, structural timber repairs and restoration work to the original timber sash windows, creation of a replica Victorian garden room, building of new stone bay windows and sympathetic repairs to the 14no sandstone chimneys. In addition, stone retaining walls were built, a new drainage system introduced and link extensions built to link the main hall with the converted stone outbuildings.
Internally:
In accordance with our client’s brief, ensuite bathrooms were introduced to all 10no bedrooms, the internal rooms were reconfigured and a huge family room was created. Original ornate plaster covings were restored by hand over a period of 3 months, original moulded timber features were reintroduced, Caithness slate floors laid and the original stone winding staircase partially rebuilt and expertly cleaned.
Harehope Hall Stables:
Once we had completed the 18 month works scheme to the Main Hall the detached stone built stable block was converted into two self-contained luxury flats. The conversion involved re-homing a maternity bat roost before the slate roofs could be repaired, undertaking structural repairs/underpinning to the dilapidated stone walls, installing new floors and sash windows and refurbishing the buildings to modern energy efficient standards.

