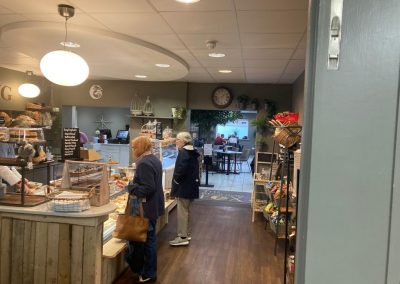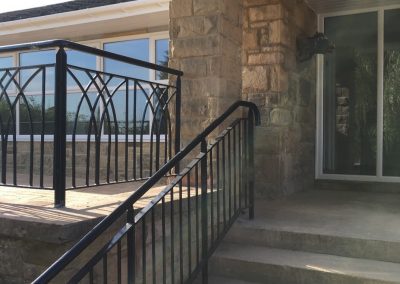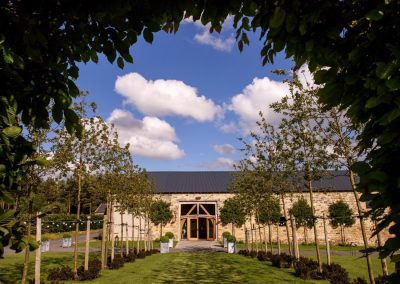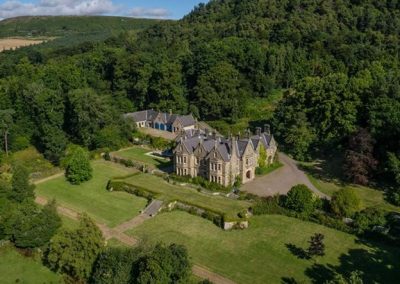Fawnlees Hall
Background
Fawnlees Hall is a Grade II listed 10-bedroom country residence with a 4-bedroom detached Coach House built in the 17th century, located in County Durham.
The Project
Refurbishment of Main House and Coach House so that both were suitable for Twenty-first Century living and conservation repairs of the fabric of the building, in accordance with strict conservation guidelines.
Scope of Works
Externally:
Sympathetically repair leaking Westmoorland stone roofs and sandstone chimneys. All ornate, timber sash windows were carefully removed and repaired by our own joiners and then redecorated.
Internally:
In accordance with our client’s brief, all 8 bathrooms were stripped out and replaced, each with its own, individual design. Kitchens within the Coach and Main Hall were equipped with hand-built, bespoke units. Both the electrical and heating systems, in each property, were upgraded to modern, energy efficient standards. High level finishes to every room saw the restoration of the hardwood floors and the complete redecoration of all rooms.
External to the Hall and Coach House:
Set within 10 acres, our groundworkers and stone masons laid traditional York Stone patios and helped bring back to life the landscaped gardens that had fallen into disrepair.
The unique garden folly tower was also repaired and by introducing a Historic England approved damp proofing system the building now houses a wine cellar.
Finally, the former swimming pool complex was carefully de-commissioned and expertly converted into a state-of-the-art gymnasium.

















