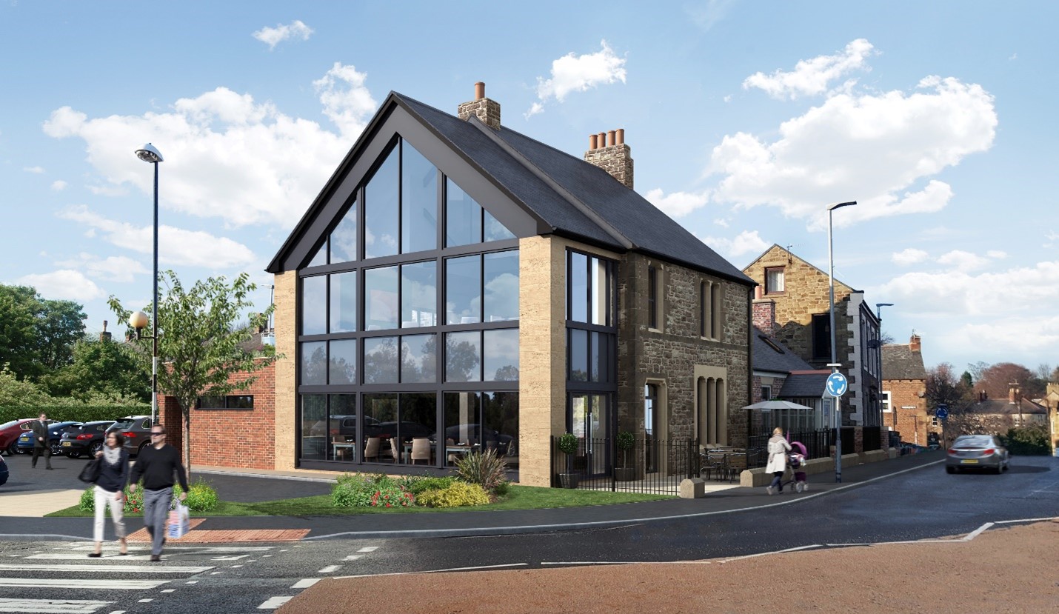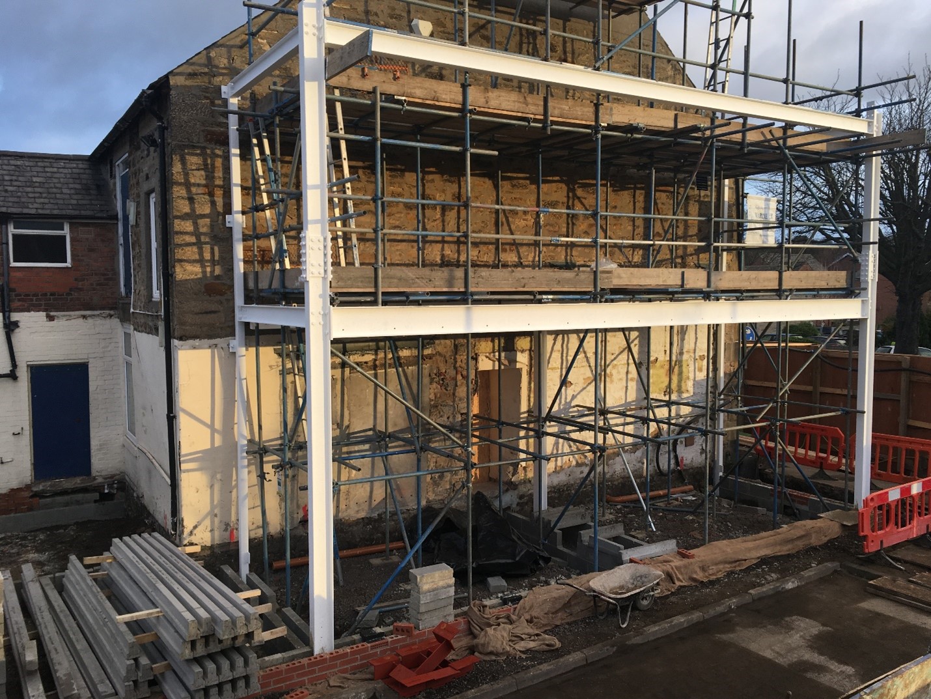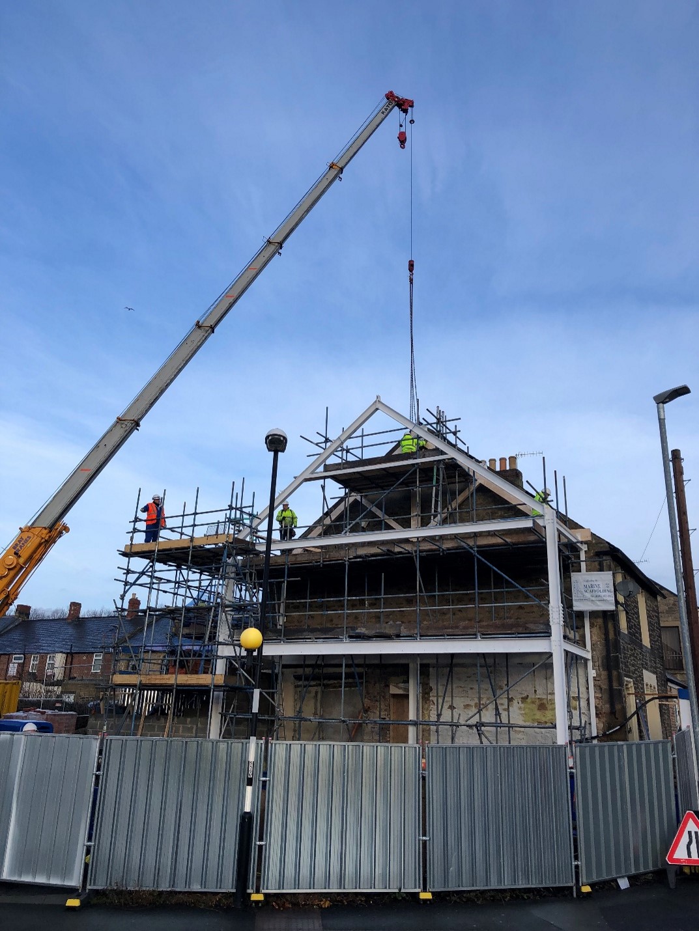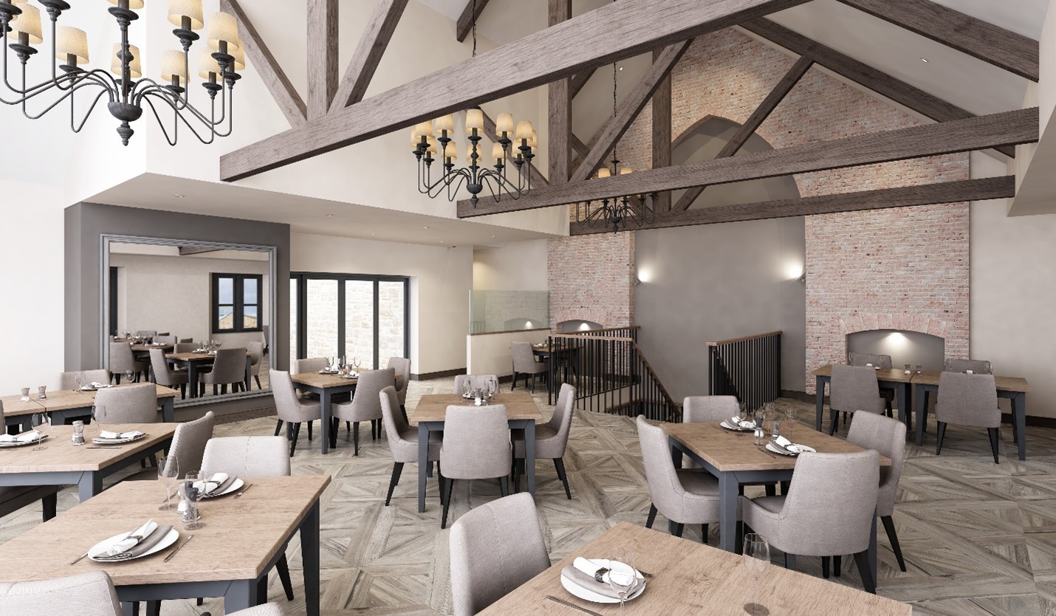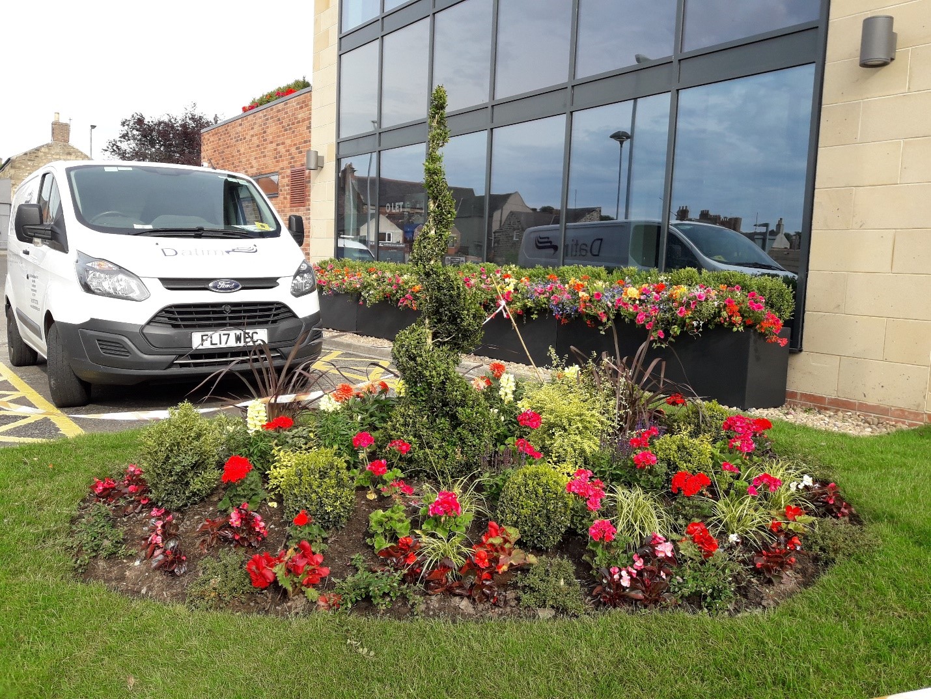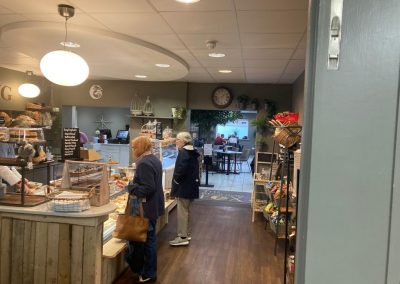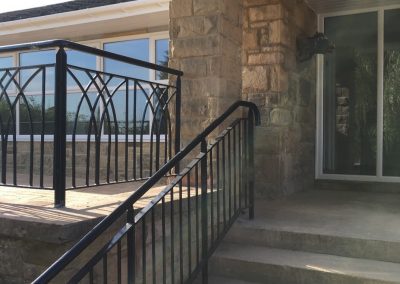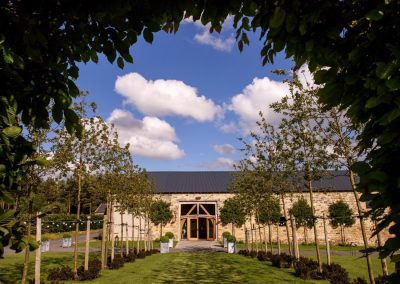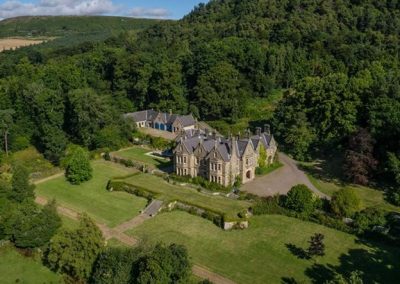Elm House, Morpeth
Background
The former Royal Air Force Association Club building located in the centre of Morpeth has been empty for a number of years. The brief was to redevelop and extend the site into a fine dining modern equipped restaurant that can seat up to 100 diners.
The Project
Designed by North East Architects Acantus Derbyshire the project was to retain the façade of the building, stabilise the dilapidated 19th century stone structure which would accommodate the main restaurant space and to install a structural steel frame with a new extension to the side and rear to house customer toilets and a commercial kitchen.
Scope of Works
Following the installation of propping and facade shoring, part of the existing stone structure and the internal floors were carefully removed in a sequence that would avoid collapse. A serious of structural steel beams and columns were carefully craned into position and then Datim Joiners, section by section, skillfully installed new floors and roof beams that now permanently support the remaining structure. To the side and rear of the building a full height glazed extension was built.
Completed in summer 2019 the fit out of the building involved forming bespoke customer toilets, installing ceramic flooring, a featured steel and hardwood staircase, a fully fitted commercial kitchen, a drinks balcony and bar area. Externally a disabled access lift was installed, stone patios introduced, and landscaping was planted around the site.

